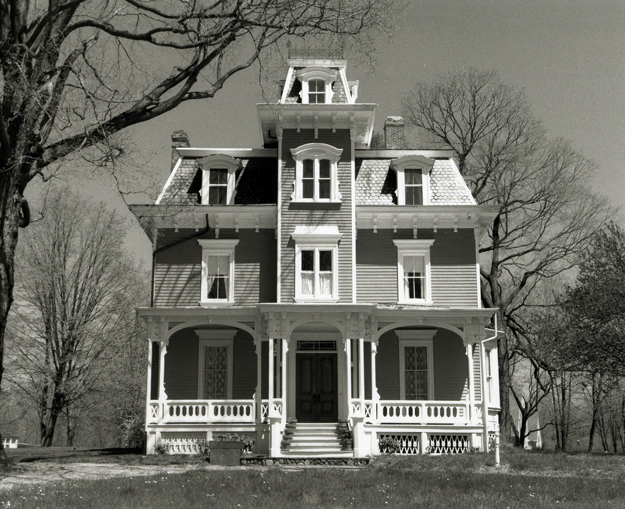
the second half of the 19th century. Instead, he invented farm implements to make their work easier and more productive. He patented and manufactured many of his inventions at a plant on Adee Street in Port Chester, a new harrow and a hayrack among them. Field also invested in real estate, both here and in the west.
The son of William C. and Mary Barnes Field, he received land from his father’s estate in 1871. He married Mary Carpenter, his third cousin and the daughter of Richard Carpenter (who owned the adjoining farm), and built a house in the Second Empire style the following year. The couple had four children, George, Harriet, Alice and L. Eugene.
Richard Carpenter had married Harriet Keeler, the daughter of Jonathan Keeler of Ridgefield. Harriet was the sister of his father’s third wife, Elsey, so father and son were brothers-in-law.
The Keeler name is still famous in Connecticut for the Keeler Tavern in Ridgefield, originally built as a house in 1713 and converted into an inn in 1772 by Timothy and Ester Keeler. Listed on the National Register of Historic Places, the inn was later the summer home of well known architect Cass Gilbert and is now a museum. Remaining visible in one of the corner posts of the inn is a British cannon ball lodged there in 1777 when British forces fired on the inn where (maybe not so coincidentally) musket balls were being crafted in the basement.
The Second Empire style may be traced to the reign of Napoleon III in France, which lasted there from 1852 to 1870. The William Field house has many of the characteristics of the style as interpreted in the American idiom. The mansard roof, sheathed in slate shingles shaped like hexagons, is crowned with a wrought-iron crest, and the house itself has a rectangular tower along with elaborate sculpted detail on the exterior.
Windows on the third level and at the uppermost level of the tower boast whimsical eyebrow hoods, and paired columns mark the entry and front porch. There is an overall monumentality about the structure. It is considered one of the best examples in town of the Second Empire style and the only example with its original tower.
Original wood clapboards still cover the exterior. The three-bay façade is dominated by the rectangular tower, and the full-length front porch has a projecting front entry. The porch railing is punctuated by rounded vertical cutouts, and the front steps are flanked by large octagonal newel posts.
The interior retains much of its original trim, including ornate molded cornices and brass hardware. There are elaborate plaster ceiling medallions and fireplaces in the dining room and in both front parlors.
The large two-and-a-half story barn, bearing an ornate cupola, is considered one of the best 19th century barns in Greenwich. There are three main doors and a loft door above, allowing for hay storage. Not too long ago the barn still housed two antique buggies. Near the barn is a wood-shingled cottage with a front-gabled roof and a front porch with Tuscan columns.
Field remained in his Greenwich home until 1916, the year of his death from ptomaine poisoning, thought to have been caused by his consumption of shellfish in New York City. His total estate was valued at more than $270,000 with his home appraised at $20,000. The house remained in the Field family until 1958, when it was sold to David Epstein for $37,000. When it was sold again in 1994, the price, in the usual Greenwich fashion, had jumped to $723,000.
—Written by Susan Nova, for the Greenwich Historical Society
